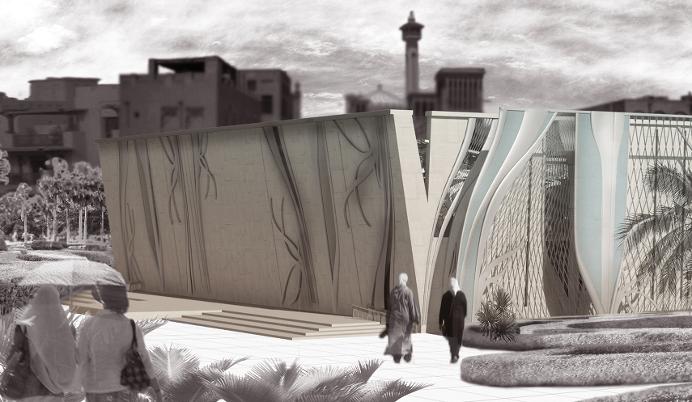stone oasis, 2014
Exterior view
STONE OASIS
RESEARCH & DEVELOPMENT FACILITY FOR PORTABLE REFRIGERATION UNITS
MASDAR CITY, UNITED ARAB EMERITES
2014
STONE OASIS is a garden flourishing in the desert, shocking greenery surrounded by stone and water; an idea fitting for an inspirational R&D facility.
Zoned as small industry, surrounded on two sides by residential housing, the design creates a welcoming and open gathering space. The product is culturally sensitive, employing vernacular architectural strategies encouraging passive environmental design through water features, local plant life, and a frequent variety of shading devices. The project attains LEED Gold status with Platinum level attainability if additional passive strategies, such as a wind tower, are implemented. Through continuous design within the building and surrounding context, the architecture integrates into the metropolitan landscape, creating an unexpected non-urban site within the larger context of the walled city.
Abstracting the form of a traditional mosaic flower into a simple line drawing began the process of developing basic form and simple geometry from the transformational diagram. From the simple mosaic, two petals were chosen to represent the curving form of the whole. The figure began to take on an elaborate ‘S’ and then split into two parts. Detaching and compressing the top and bottom halves, the figure became the basis for the interior courtyard and the main circulation space for the building. To create mass, the exterior form re-establishes a relationship with the existing orthogonal grid of Masdar City’s master plan while retaining the expressive curves of the original mosaic.
The building creates a dialogue with the elaborate public green space and plaza to the right and left of the site. To further develop passive design strategies, nano walls and other moveable partitions create the barriers between the interior and exterior spaces. The interactive wall system encourages users to rely on the cross breeze flowing through the building rather than on the mechanical systems.
Finally, to continue the initial design concept of the garden space the inclusion of a green roof as well as solar water heating to aid in the lessening of mechanical systems and energy consumption was implemented. As with the surrounding gardens and the courtyard below, the green roof uses xeriscaping, featuring local plant life which require less water than traditional, turf dominated landscaping, reducing the need for irrigation to almost zero.
These examples of practical ornamentation shaped the design of the research facility. Delving further into Islamic pattern and tile work the simple design of a flower emerged. Chosen from a sample of mosaic work from the Sheikh Zayed Grand Mosque, a yellow flower with eight petals is the embodiment of the tradition of integrating gardens into the architecture.
The inspiration for the design of the green space and plaza was also drawn from the organic forms of the mishrabiya. Juxtaposing the fluid forms of abstracted plants and flowers by continuing lines drawn from the roads and paths within the city, the form echoes the language of traditional geometric patterns without directly duplicating an established design.









