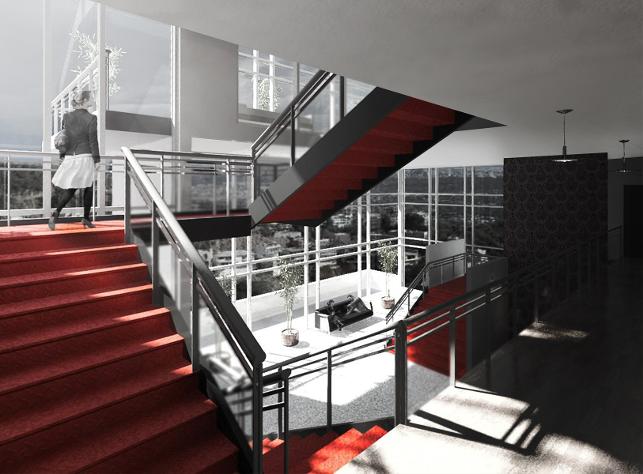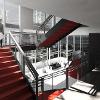heavy lightness, 2012
interior view of private stairs
heavy lightness
private residence for d.i.n.c. family
Hollywood hills, cA
2012
HEAVY LIGHTNESS describes the actual physical attributes of the residential home expressed through the use of curtain and thick structural walls, as well as the apparent shifting and movement of the various cubes forming the exterior facade.
In shifting the spaces, the form became ever more exaggerated. Portions of the house experiencing the greatest displacement attained a light cream exterior to represent the relative ‘lightness’ and movement expressed in the mass.
Structural walls and areas receiving little or no transformation became a darker coloring, reflecting the solid ‘heaviness’ represented.
As ‘pillars’ upon which the rest of the building hangs and pivots, the red stairs became complimentary focal points on opposite sides of the home. The stairs act as two distinct means of circulation for public and private spaces connected on the entry floor by a mezzanine.
The layout of the home utilizes the natural slope of the hill, staggering the floors in mimicry of the steep landscape. Nano walls located on the lower levels, the bedroom floor, and within the studio permit passive cooling throughout the home while blurring the distinction between interior and exterior spaces.










