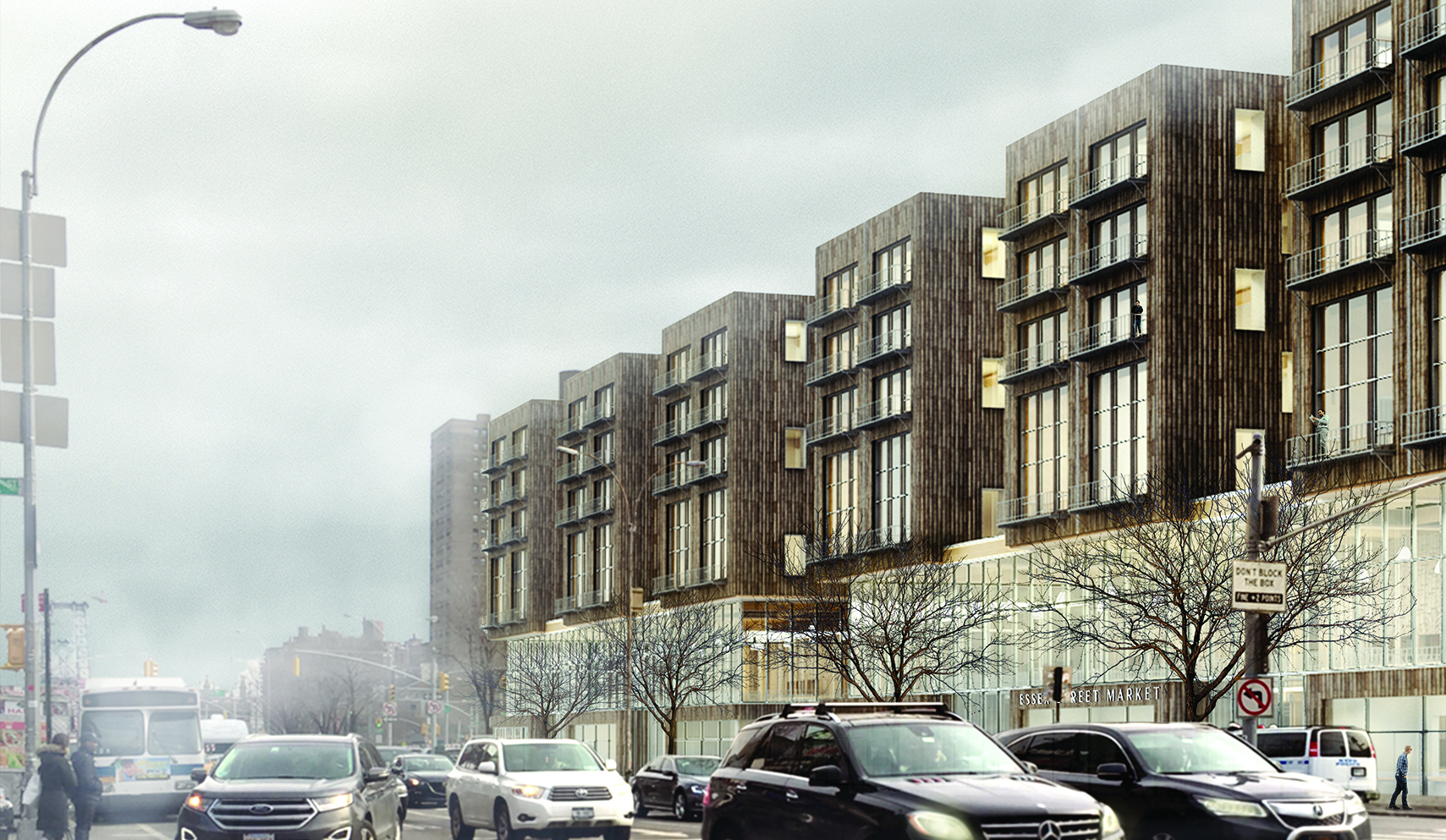Counterbalance, 2016
Counterbalance: view from essex street
counterbalance: 2016 entry to acsa timber-in-the-city competition
essex street market, residences & andy warhol museum
Lower east side, New York City, ny
2016
COUNTERBALANCE exists on a site at the intersection of two dramatically different urban conditions, and it demands a design response that engages and transitions between these conflicting environments. The project, Counterbalance, is situated between Delancey and Broome street, poised between an active, urban artery connecting the lower east side of Manhattan to Brooklyn by way of the Williamsburg Bridge and a cluster of residential streets and apartment complexes.
To offset the opposing natures of the surrounding context, the project celebrates the intrinsic diversity of the neighborhood, drawing on cultural backgrounds and history to promote harmony within an extensive reinvigoration of the Essex Street Market. The market is relocated from its present location to respond to the heavy activity along Delancey and stretches the length of the site. This builds an open, welcoming, and human-scaled public entryway to the space along the North.
In contrast, the adjacent ground floor townhouses and apartments flow up from the South, providing a private path of circulation for residents from Broome street. Residents filter through the site, bridging the gap between Southern and Northern apartments, by proceeding over truss bridges elevated above the outdoor market. This creates a visual connection within the project between the private residences and the market while maintaining a level of separation from the public realm.
The unobtrusive entrance to the Andy Warhol Museum, located along the western border of the site on Essex street, belies the expansiveness of the space dedicated to the Prince of Pop Art. The museum exists beneath the market and within the ‘legs’ connected to the residential cantilevers, providing structure and support to the apartments above. For natural daylighting below ground, a series of sunken accessible outdoor spaces act as light wells. The benefit of the light provided is supplemented with the relationship created between the museum and adjoining market.
The project relies heavily on the open market space to activate Delancey and act as a buffer between housing and the busy street. The quality of this spatial relationship is accomplished through a robust cantilever exploring the structural potential of CLT. An on-site assembly of prefabricated CLT panels creates a composite wall which functions as a deep beam for the cantilever. Glu lam beams span between these walls to support each residential floor, while the glazing system and mezzanines in the market are hung from below.
By utilizing the complexity of the culture and history of the site, Counterbalance bridges the elaborate networks of the urban landscape and creates an interconnected setting facilitating future neighborhood growth. Generating a rhythm of void and solid, public and private, seen and hidden, the site merges the converging elements into a self-sustaining community.









